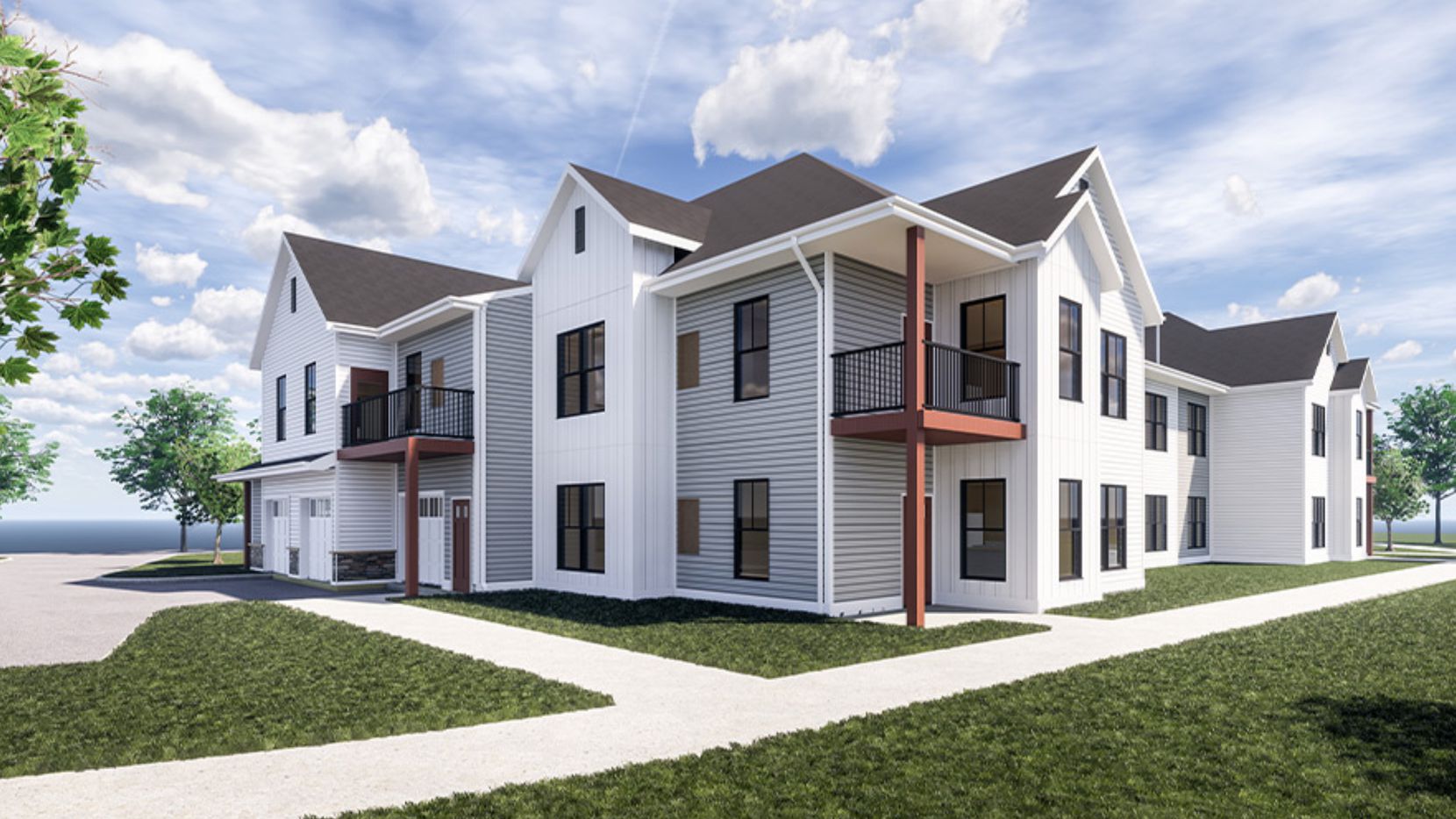PROJECT SPECS:
LOCATION:
Celina, TX
Year Completed:
Under Construction
Size:
22 Buildings
24.5 ACRES
Services:
ALTA/NSPS Land Title Survey Boundary Surveys Civil Engineering Construction Management Environmental Environmental Reviews Grading & Drainage Landscape Architecture Platting Surveys Regulatory Approvals Site Design, Selection, and Planning Stormwater Management Surveying Topographical Survey and MappingClient:
Timberland Partners
Architect:
Kaas Wilson Architect
Other Partners:
Contractor | Weis Builders
Sambatek worked with Timberland Partners to provide professional engineering, planning, surveying, and landscape architecture services for this 24.5-acre project in Celina, Texas. This multifamily project is a luxury townhome-style community with 22 buildings, 261 units, a resident clubhouse and pool, and an onsite trail system. In 2021, the Dallas Business Journal recognized Celina as the “fastest-growing city in North Texas,” thanks to the city’s record-breaking population growth of 50.8% from 2015-2019. This new neighborhood will enrich this growing suburb and meet the demand of the flourishing population.
Sambatek worked on this project with Timberland Partners, Kaas Wilson Architects, and Weis Builders. Our land service team provided engineering services, including grading and draining, landscape architecture, stormwater management, and site design, selection, and planning for the onsite area as well as the roadway expansion of Punk Carter through the project limits. They partnered with the design team to develop the site along a floodplain. Maximizing the site while catering to the floodplain was challenging for this project.







