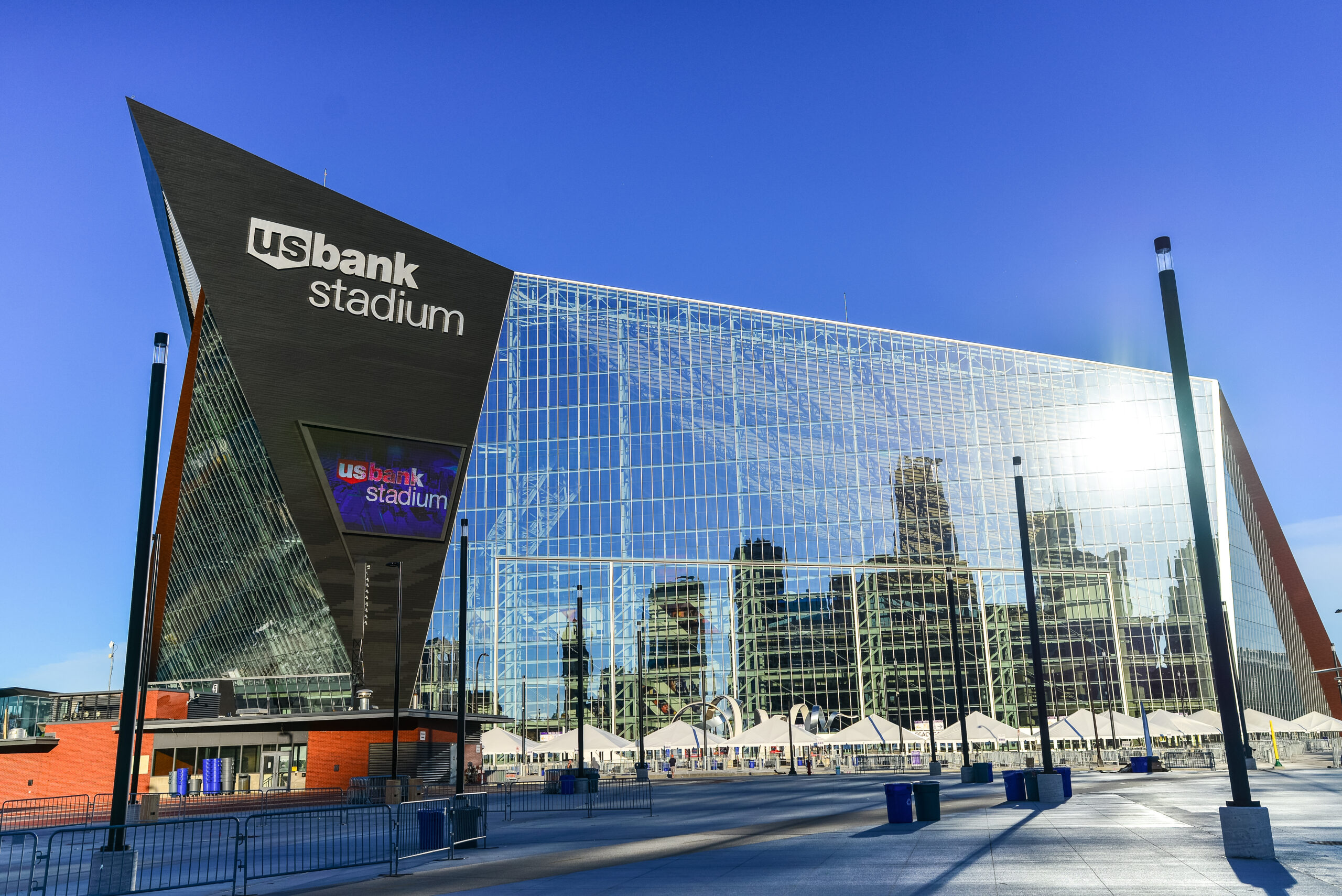PROJECT SPECS:
LOCATION:
Minneapolis, MN
Year Completed:
2016
Size:
1,752,000 Square Feet
Services:
Agency Permitting ALTA/NSPS Land Title Survey Boundary Surveys Civil Engineering Construction Staking and Layout Grading & Drainage Permitting Professional Surveying Services Surveying Topographical Survey and Mapping Utilities / StreetsClient:
Minnesota Sports Facilities Authority/Commission
Architect:
HKS Architects
Other Partners:
EVS, Perce Pini & Associates
Sambatek led the civil engineering site grading design for the U.S. Bank Stadium in downtown Minneapolis. The challenge posed by the general contractor and design team was to “redefine what is possible.” Sambatek rose to the challenge with our innovative fast-track work on the 70,000-seat Vikings NFL stadium.
At Sambatek, we are energized by providing our customers with services that exceed their expectations and working on challenging and innovative projects. The 1,752,000-square-foot stadium was quickly recognized as one of the most intriguing and complex facilities ever built in the NFL – capturing the hearts of the Vikings fans throughout the state.
Sambatek also provided civil engineering design for the adjacent Chicago Avenue and DTE West Plaza surrounding the Metro Transit U.S. Bank Station, where the Green Line and Blue Line LRT come together. The plaza intends to provide a focused entry point into the stadium and serve as a gathering area for activities before events.
Challenges to the stadium and plaza site design included blending the existing infrastructure with the new construction for seamless integration. Drainage for the plaza was designed to accommodate the multi-level underground parking structure beneath it. Ingenuity, advanced technology, and seamless collaboration helped the project stay under the $1 billion budget, with a grand opening six weeks ahead of schedule.







