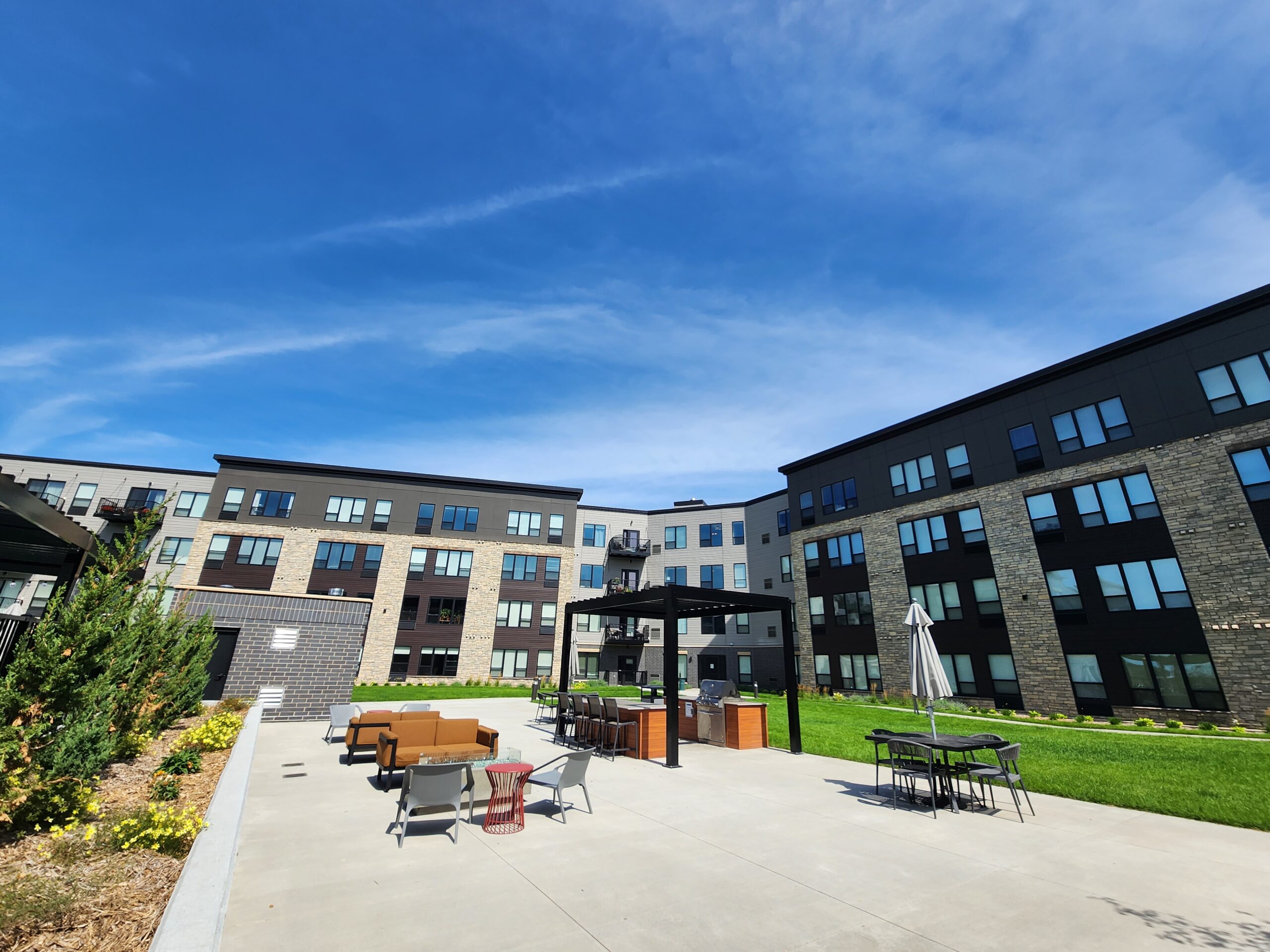PROJECT SPECS:
LOCATION:
Minneapolis, MN
Year Completed:
2023
Size:
4 buildings
700 units
Services:
ALTA/NSPS Land Title Survey Civil Engineering Construction Staking and Layout Environmental Environmental Reviews Grading & Drainage Surveying Utilities / Streets Water / WastewaterClient:
Bader Development
Architect:
ESG Architects
Other Partners:
NA
Sambatek teamed with Bader Development and ESG Architects for the Calhoun Towers development in Minneapolis. The project consists of renovating an existing 21-story apartment building and constructing four new buildings, two of which will be 26 stories each. The project is adjacent to the proposed West Lake Street Station for the Southwest Light Rail Transit project and the Cedar Lake Light Rail Transit Regional Trail. The Midtown Greenway ends just to the northeast of the site.
Services provided include preparing the Environmental Assessment Worksheet (EAW), and Civil Engineering services for the COW submittal, PDR submittal, and Land Use Application. The project timeframe for EAW kickoff to PC approval was just ten months!
Formerly identified as Calhoun Towers, Bader Development acquired the iconic building and adjacent land in December 2016. Positioned in close proximity to the West Lake Street Station on the Southwest LRT, present and prospective residents will have access to a range of amenities provided by Lakes/Uptown, including expansive walking and biking paths, dining options, and shopping opportunities. The existing tower, recently renovated, will be joined by four new multifamily buildings in multiple phases. Phase I, known as The Mezz, is currently under construction and is set to offer 98 market-rate units by 2022. Following that, Phase II, named The Gateway, will introduce an additional 151 units. West Lake Quarter involves a joint venture between Bader Development and North Shore Development Partners.







