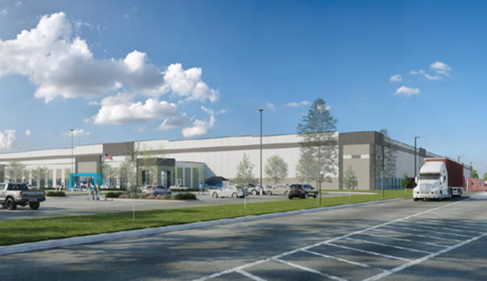PROJECT SPECS:
LOCATION:
Brooklyn Park, MN
Year Completed:
2021
Size:
750,000 SF
Total Space: 15.99 acres
Services:
Civil Engineering Construction Management Construction Staking and Layout Landscape Architecture Platting Surveys Stormwater Management SurveyingClient:
United Properties (Owner/Developer)
Architect:
Lampert Architects
Other Partners:
City of Brooklyn Park
610 Junction is a Class A industrial development, the ideal site for corporate headquarters, warehouse, manufacturing, and distribution. It is in a prime location in Brooklyn Park off the Intersection of highways 169 and 610.
This business park offers unique amenities for employees, such as a basketball court and gym space. 610 Junction includes three buildings of 110,000, 199,500, and 245,00 square feet that will feature state-of-the-art specifications.
Sambatek provided engineering, surveying, and landscape architecture services to all three Junction buildings.
2020 MREJ Awards Winner – Industrial / Manufacturing / Science category







