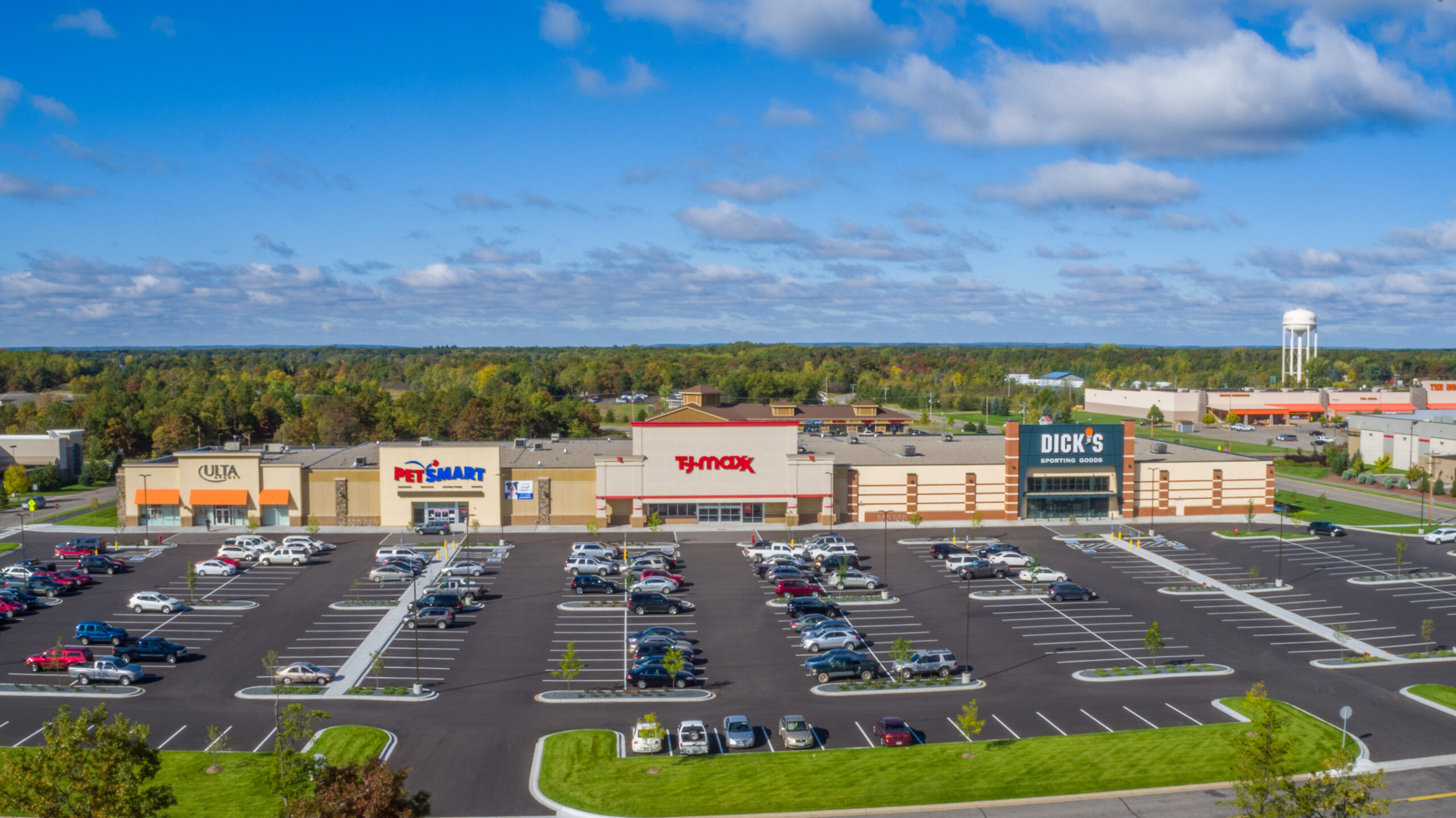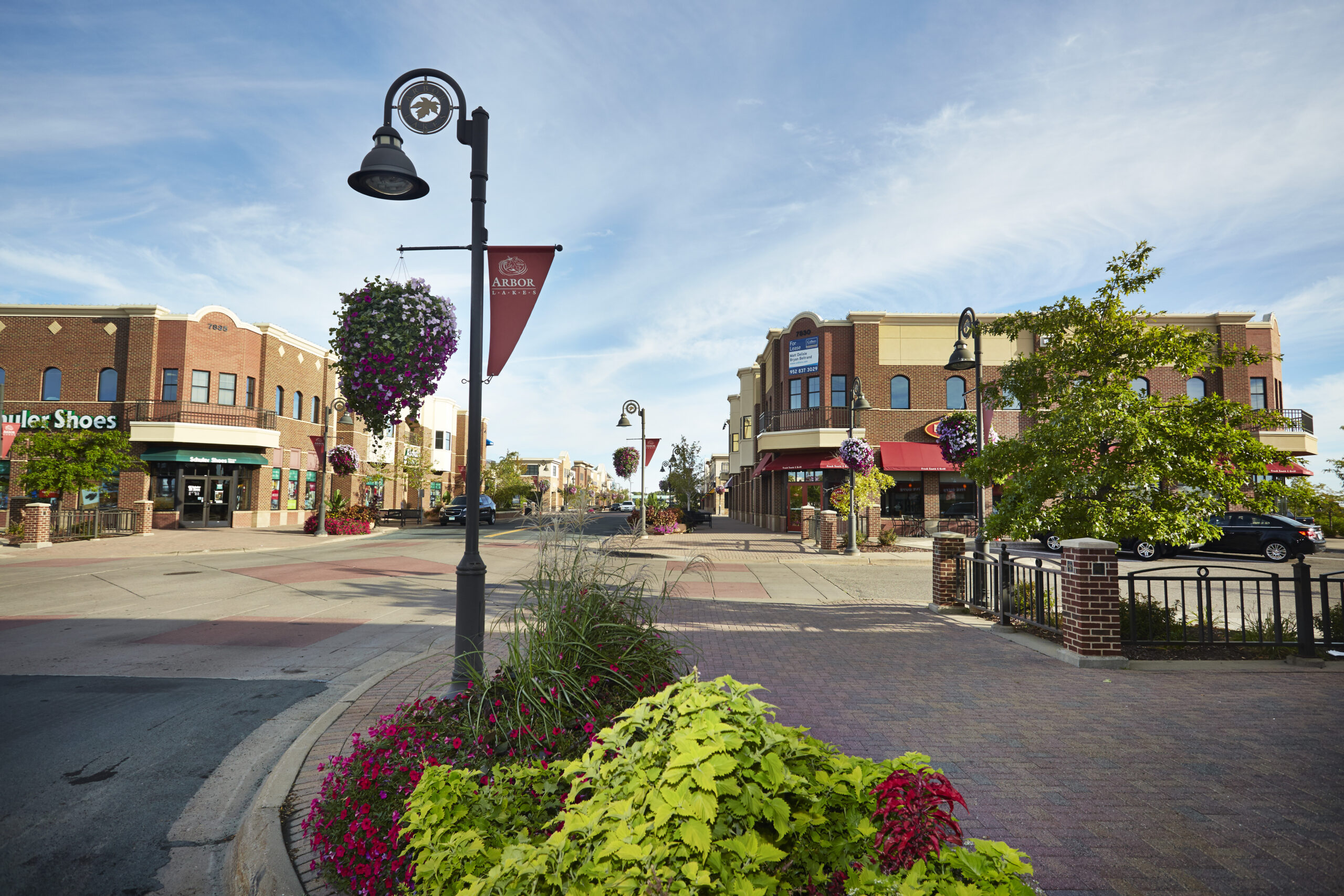PROJECT SPECS:
LOCATION:
Cedar Park, TX
Year Completed:
Schedule Completion Date: 2024
Size:
3 Buildings
36,536 Square Feet
3.993-Acre Tract
Services:
Civil Engineering Grading & Drainage Land Use Planning Planning Regulatory Approvals Site Design, Selection, and Planning Stormwater Management Surveying Topographical Survey and Mapping Water / WastewaterClient:
North Bell Boulevard Estates, LLC
Architect:
Moya Architecture Workshop
Other Partners:
NA
Located in the heart of Cedar Park, Texas, The Shoppes at Bell Boulevard is a multi-use retail and office project that required coordination and collaboration between the owner/developer and the adjacent property owner. The challenge was to not only address the needs of each property but to also treat them as separate components of a unified project.
The initial hurdle was to recognize the requirements of the two property owners. Meetings were organized to align objectives and engineering design to ensure a unified approach that would allow both projects to complement each other upon completion of construction.
The subsequent challenge lay in the onsite engineering design to include paving, site layout, landscaping, and grading/drainage design that would conform to industry standards and practices. Coordination was also required with multiple jurisdictional and regulatory agencies including the City of Cedar Park, Texas Commission on Environmental Quality (TCEQ), and Texas Department of Transportation (TxDOT).
Critical to the success of this collaborative project was the effective communication with the adjacent property owner’s civil engineer. It was our duty to maintain a collaborative environment to ensure the success of both projects.







