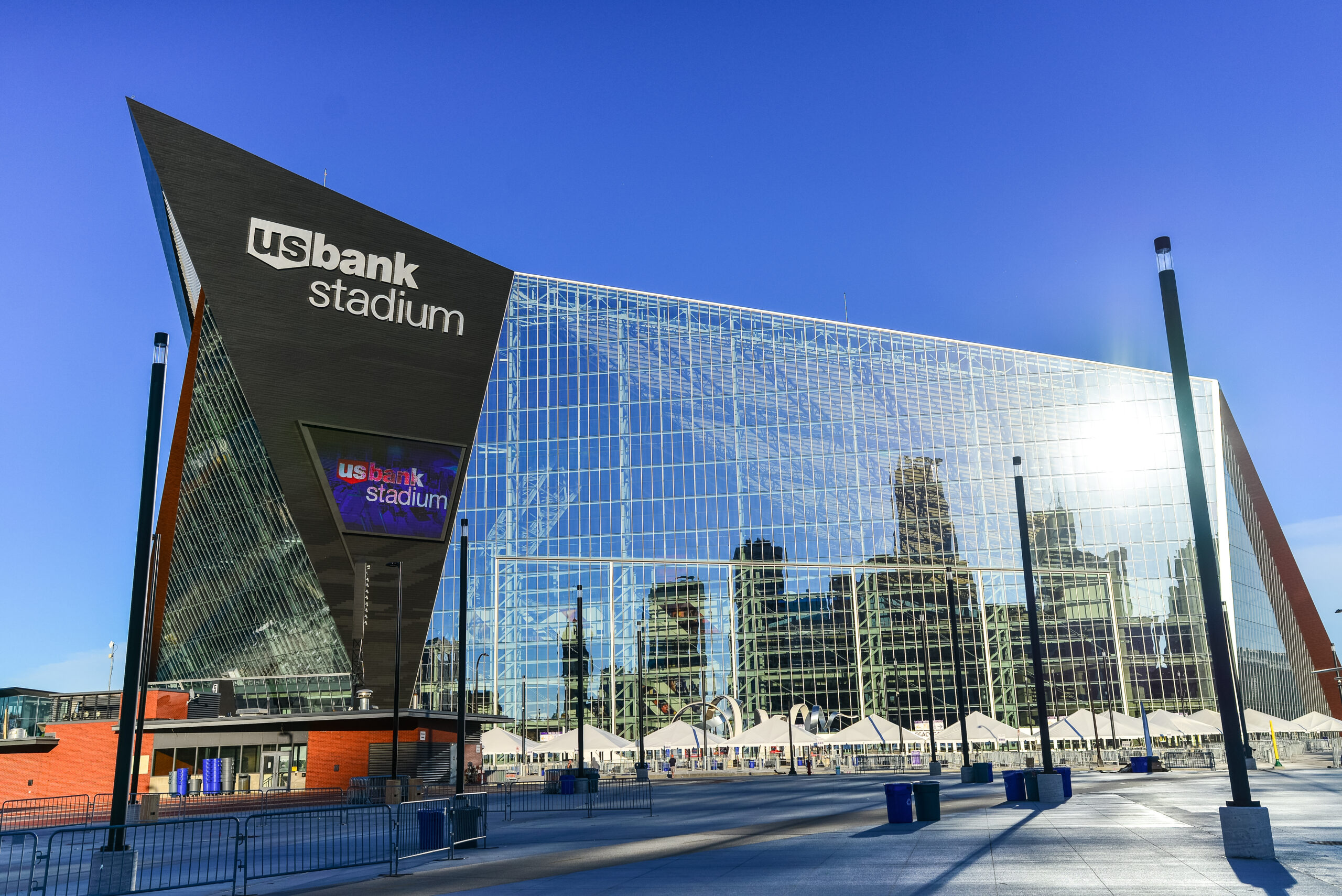PROJECT SPECS:
LOCATION:
Minneapolis, MN
Year Completed:
2011
Size:
91,800 Square Feet
Client:
University of Minnesota
Architect:
JLG Architects
Sambatek provided civil project management, engineering, and design of civil components for the expansion of the University of Minnesota’s Recreation and Wellness Center.
With the site’s compact and heavily congested nature, utility coordination was a major challenge. We worked closely with utility owners, U of M staff, and contractor team members to design relocations where needed. In addition, we were able to meet storm sewer B3 sustainable requirements with an off-site underground detention pipe system. Our services also included construction phase services, obtaining city approvals and permits, and regulatory agency permitting.







