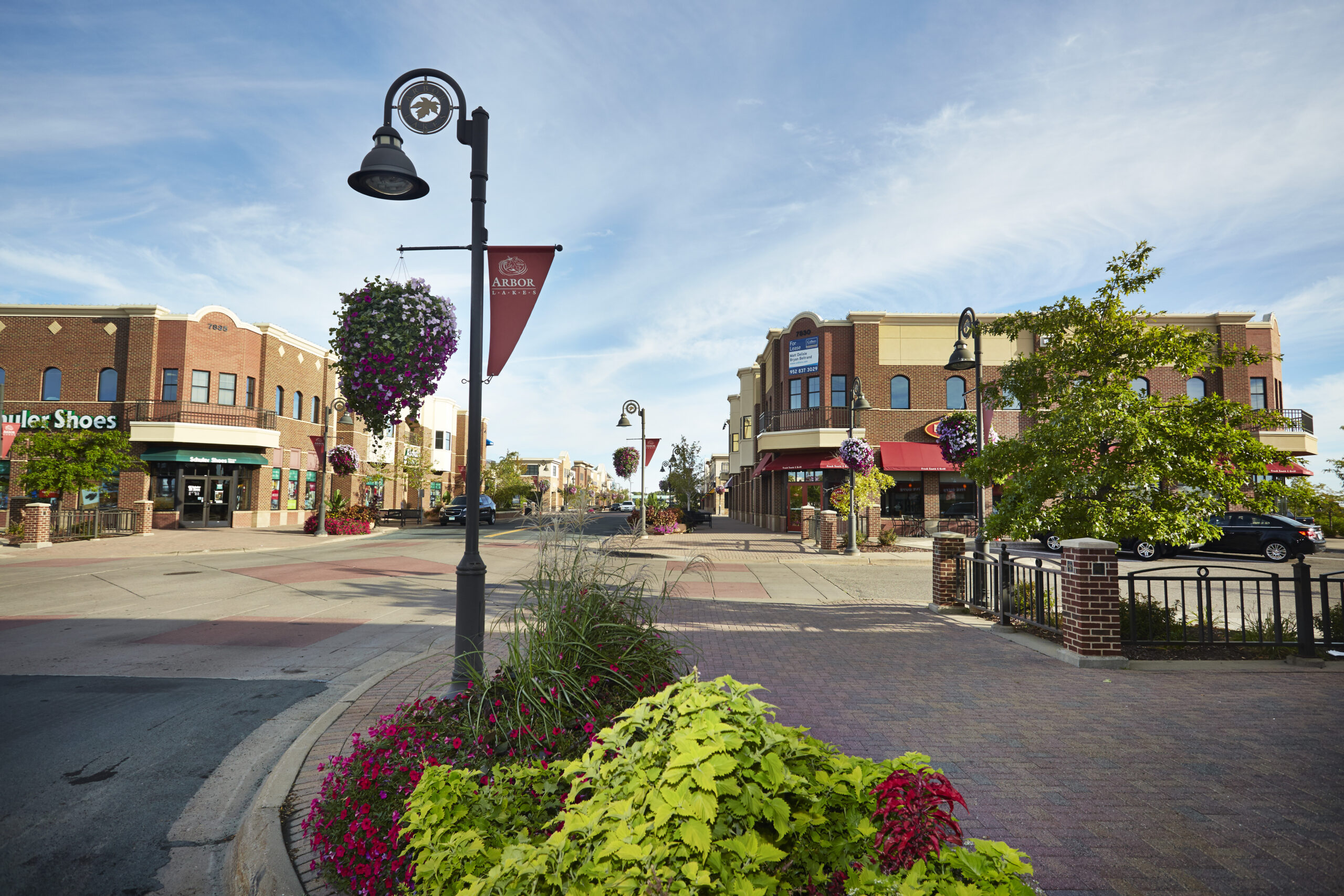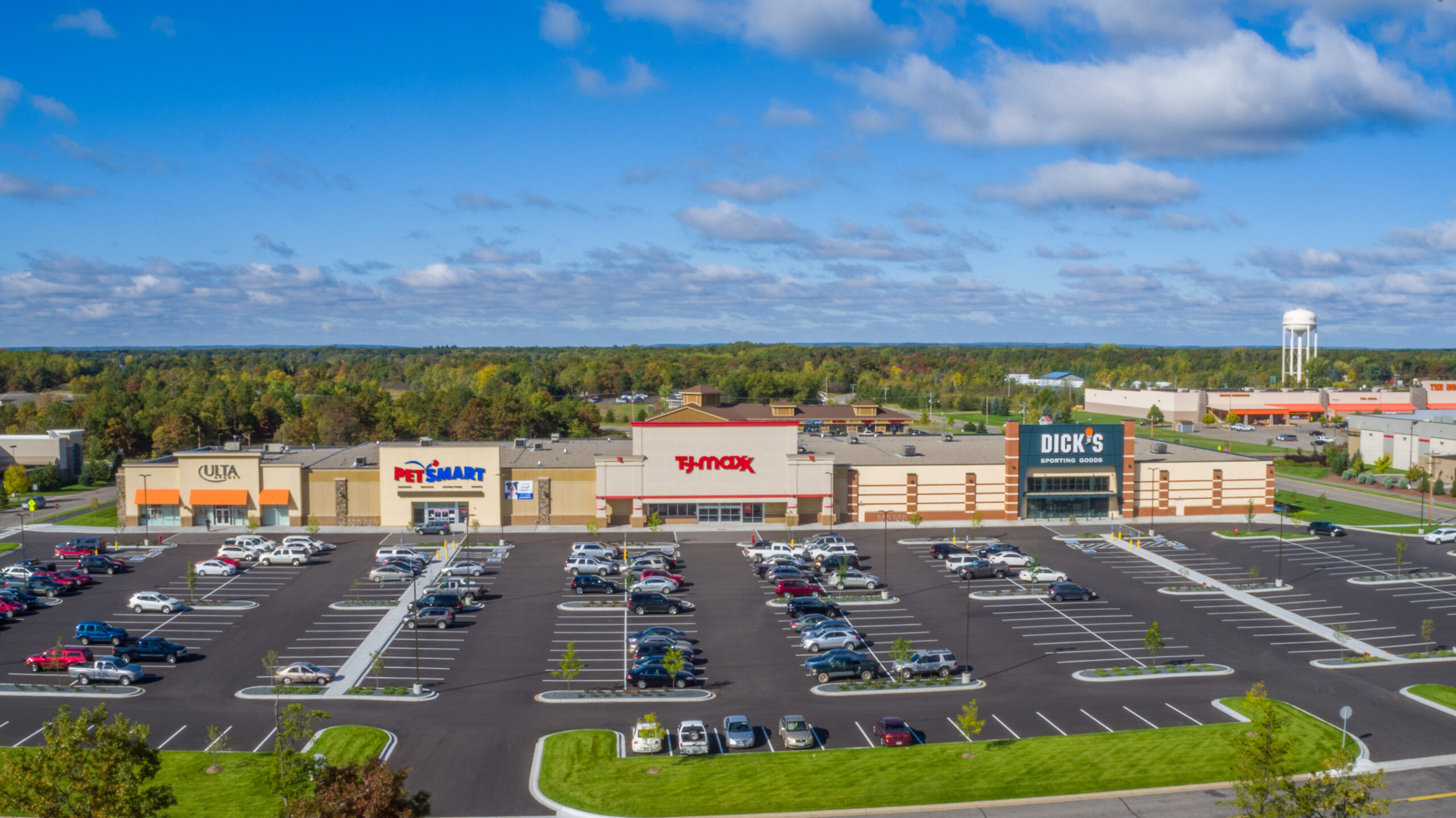PROJECT SPECS:
LOCATION:
Maple Grove, MN
Year Completed:
2002
Size:
412,000 square feet
55 acres
Services:
Civil Engineering Construction Management Grading & Drainage Planning Regulatory Approvals Site Design, Selection, and Planning Stormwater Management Utilities / StreetsClient:
The Opus Group
Architect:
KKE Architects
Other Partners:
Developer: The Opus Group
The suburban community of Maple Grove adopted an ambitious plan to transform several thousand acres of former gravel pits into a retail, residential, office, and civic development known as The Shoppes at Arbor Lakes.
The development, which functions as Maple Grove’s city center, includes a pedestrian main street environment, lakes, paths, and parks for public use. Significant challenges included grading, drainage, water quality protection, and landscaping.
Opus selected Sambatek to provide site design, civil engineering, and land surveying throughout the life of this signature development project.







