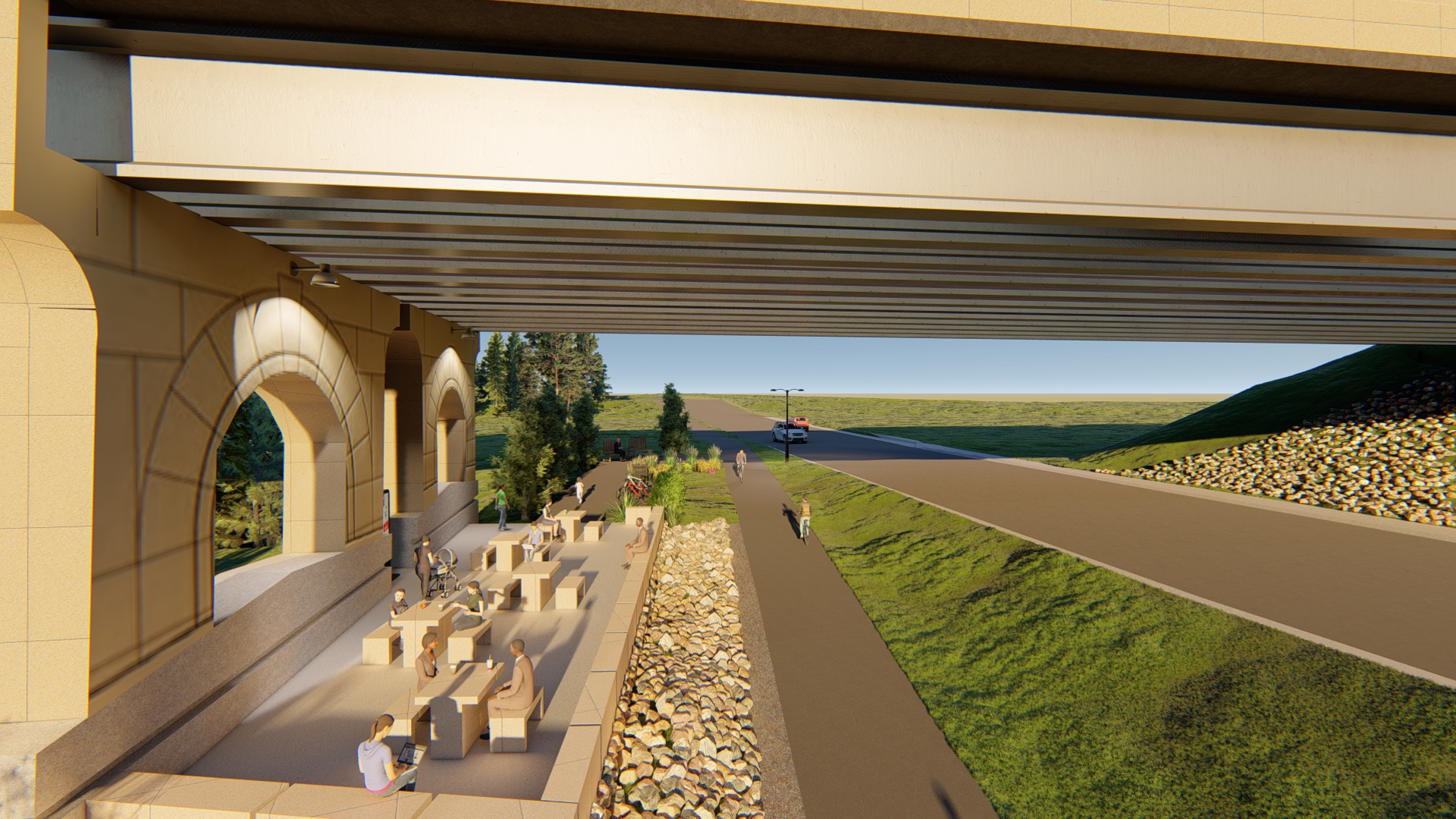PROJECT SPECS:
LOCATION:
Meire Grove, MN
Year Completed:
2021
Size:
.5 miles
Client:
MnDOT District 3
Architect:
NA
Other Partners:
Structural | CBS Squared
Sambatek provided highway engineering and stormwater management services for SP 7301-39 TH 4. This accelerated final design project was a one-half-mile urban reconstruction and ADA improvement through downtown Meire Grove. Sambatek pulled the curb lines in 4.5 feet on this project, reducing the through lanes from 12 to 11 feet and narrowing the bituminous shoulder/parking area. This allowed the sidewalk to widen from 5 to 8 feet. The sidewalk improvements also impacted more than 40 driveway entrances. Five retaining walls were removed and/or moved off the state’s right-of-way, and a new storm sewer was designed.
Sambatek addressed challenges tying into houses, sidewalks, and building faces on both sides of the highway. The existing TH 4 was unevenly cross sloped, which put existing walks at different elevations. Sambatek provided innovative solutions to vary the shoulder cross slopes and curb heights for this project to achieve ADA compliance within the constraints required of the site. Our work on this project included reconstructing the asphalt road surface, installing curbs and gutters, replacing underground storm sewers, installing, and updating pedestrian sidewalks and approaches, and widening the intersection of Highway 4 and County Road 13/Church Street to improve commercial truck turning radiuses. The major benefits of this work include new, smoother, and long-life road surfaces, improved storm drainage, and improved pedestrian and motorist safety.







