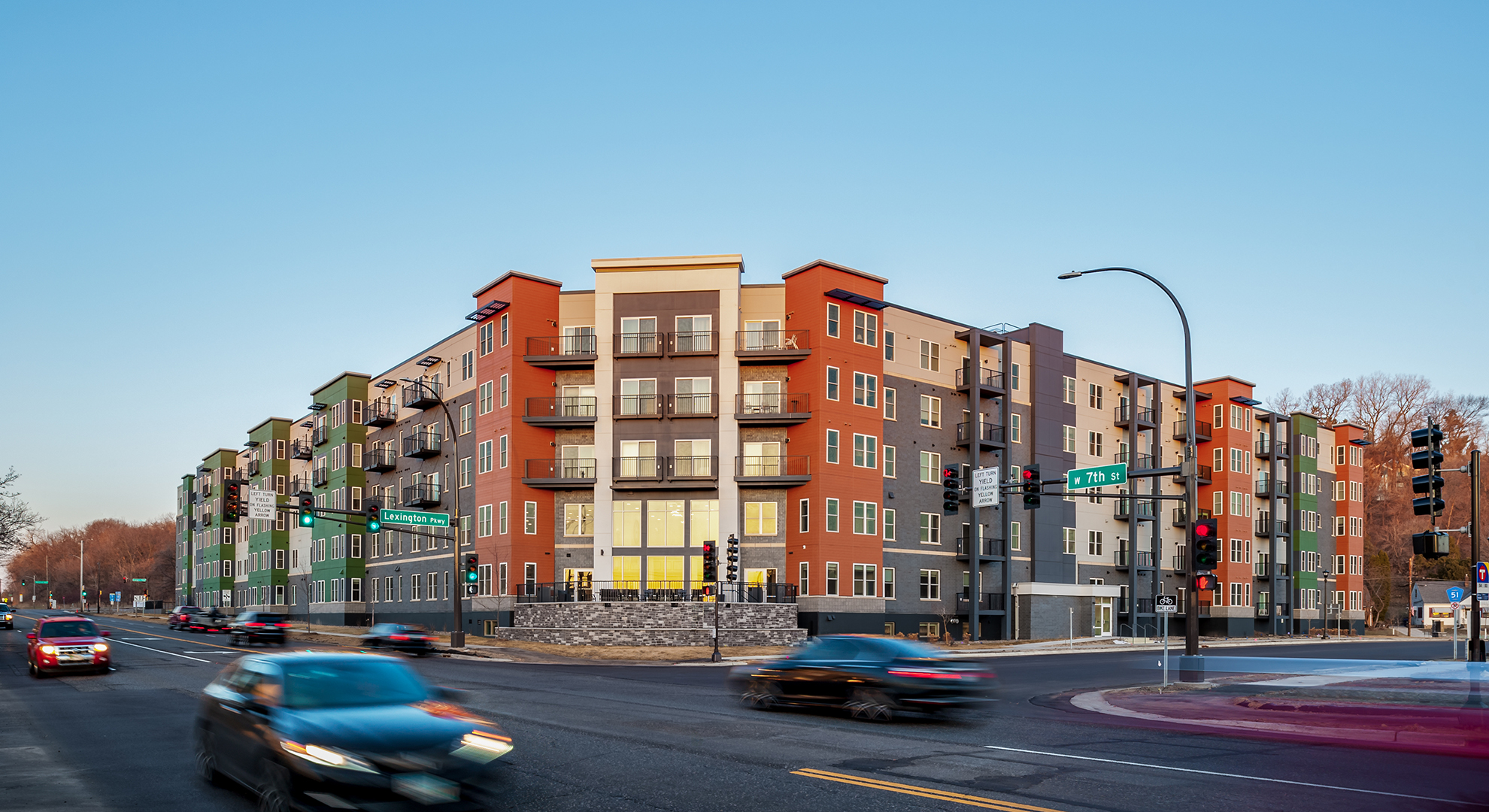PROJECT SPECS:
LOCATION:
Woodbury, MN
Year Completed:
2017
Size:
163,000 Square Feet
200 Units
Services:
Civil Engineering Environmental Environmental Reviews Feasibility Studies Landscape Architecture Planning Professional Surveying Services Regulatory Approvals Site Design, Selection, and Planning Stormwater Management Surveying Utilities / Streets WetlandsClient:
St. Therese
Architect:
Insite Architects
Other Partners:
Developer: EDI
St. Therese is a Catholic organization that focuses on the well-being of senior individuals. Their communities provide secure, stress-free living environments. This campus includes over 200 units for independent living, assisted living, memory care, and skilled care units. The focal point is an 18,000 SF town center with a dining hall, chapel, wellness center, library, theater, and club room.
Sambatek was involved with Phases One and Two for this senior living center. The Redwoods apartments are the latest phase of St. Therese. Sambatek provided stormwater design on the challenging topography, working with the City of Woodbury and St. Therese to develop the best solutions for the grade challenges and to meet the City rate control requirements.
The existing soil had great infiltration but was in a wellhead protection area. This meant we were required to line the ponds and reuse rainwater to meet the water quality and volume abstraction requirements. Phase Two's ponding increased, so we modified the footprint and offsite run-on. We redirected the offsite run-on to avoid upsizing ponds. This was challenging with berms on the north side of the pond – we had to make it bigger and have it strong enough so the pond would outlet (EOF) to the city road rather than into the existing garage.
The site design for Phase Two was on a large hill, and we included sidewalks and pedestrian routes to meet ADA requirements. EOF routes became challenging because the City required the underground parking to be treated as livable space. This presented grade challenges for pedestrians to get from the parking and drive entrances to the front doors. A large retaining wall was built around the pond to meet the City’s rate control requirements.







