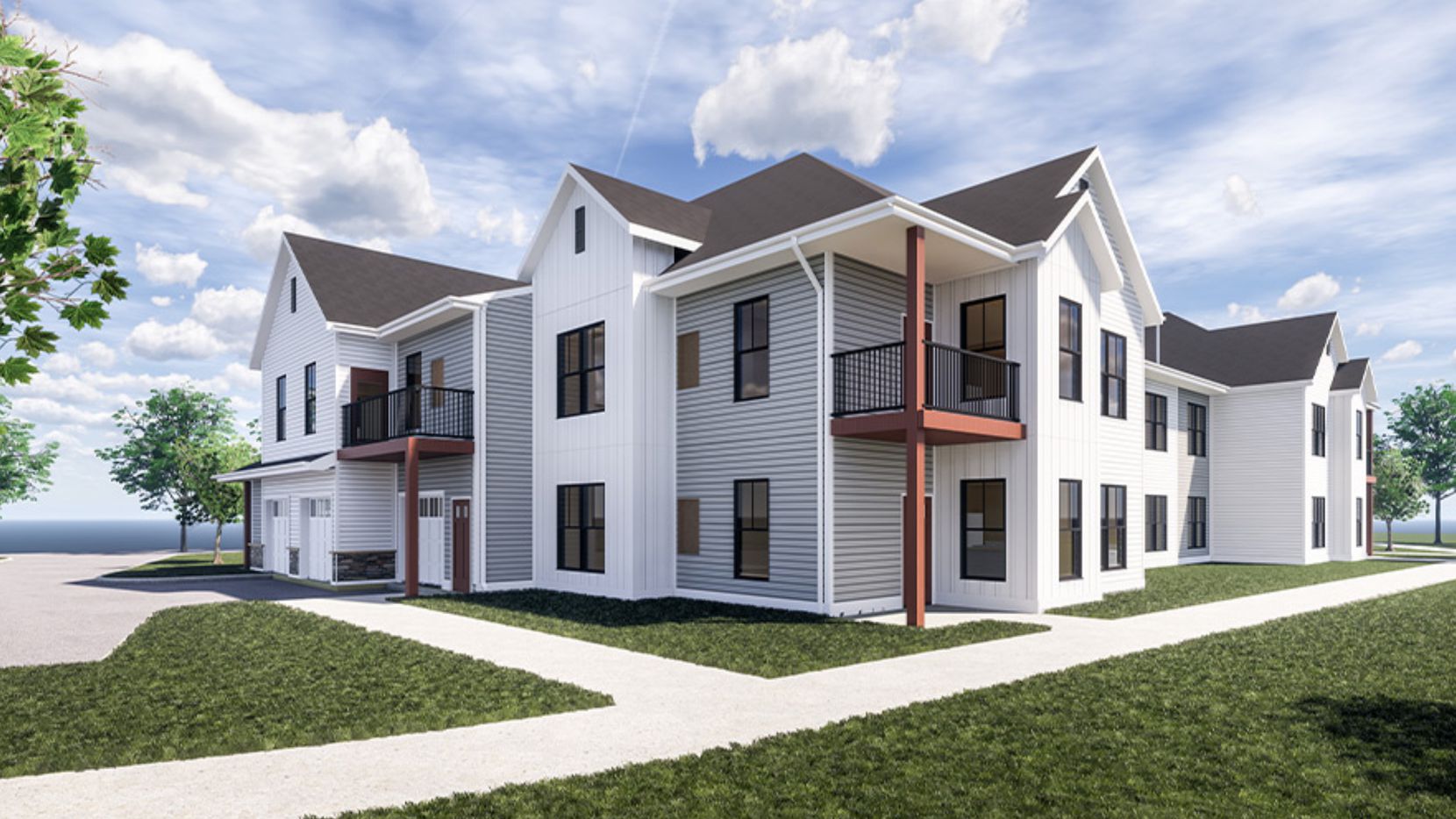PROJECT SPECS:
LOCATION:
Apple Valley, MN
Year Completed:
2019
Size:
One 4,383 square feet building
Three 18,510 square feet buildings
Ten 21,004 square feet buildings
Services:
Civil Engineering Environmental Landscape Architecture Planning Site Design, Selection, and Planning SurveyingClient:
Continental Properties
Architect:
Kahler-Slater
Other Partners:
Contractor: Horizon
This multifamily residential project includes 196 units in 13 buildings and a clubhouse on a 12-acre site. Sambatek provided environmental, civil engineering, site design, and surveying services. Several site challenges included meeting ADA design requirements, stormwater management, and tight design parameters. Due to the site’s topography and the relatively flat ADA-compliant design, retaining walls were required. The walls abutted the easements for future right-of-way expansion, and easement restrictions prevented the retaining wall grid from being in the easement. This forced the walls further into the site, shifting all elements of the site design. Another challenge was the lack of surface area for stormwater ponding throughout the site. This resulted in the design of an underground stormwater system. Sambatek provided innovative site design and civil engineering in close coordination with our survey team and the general contractor, ultimately providing a successful project for the client.







