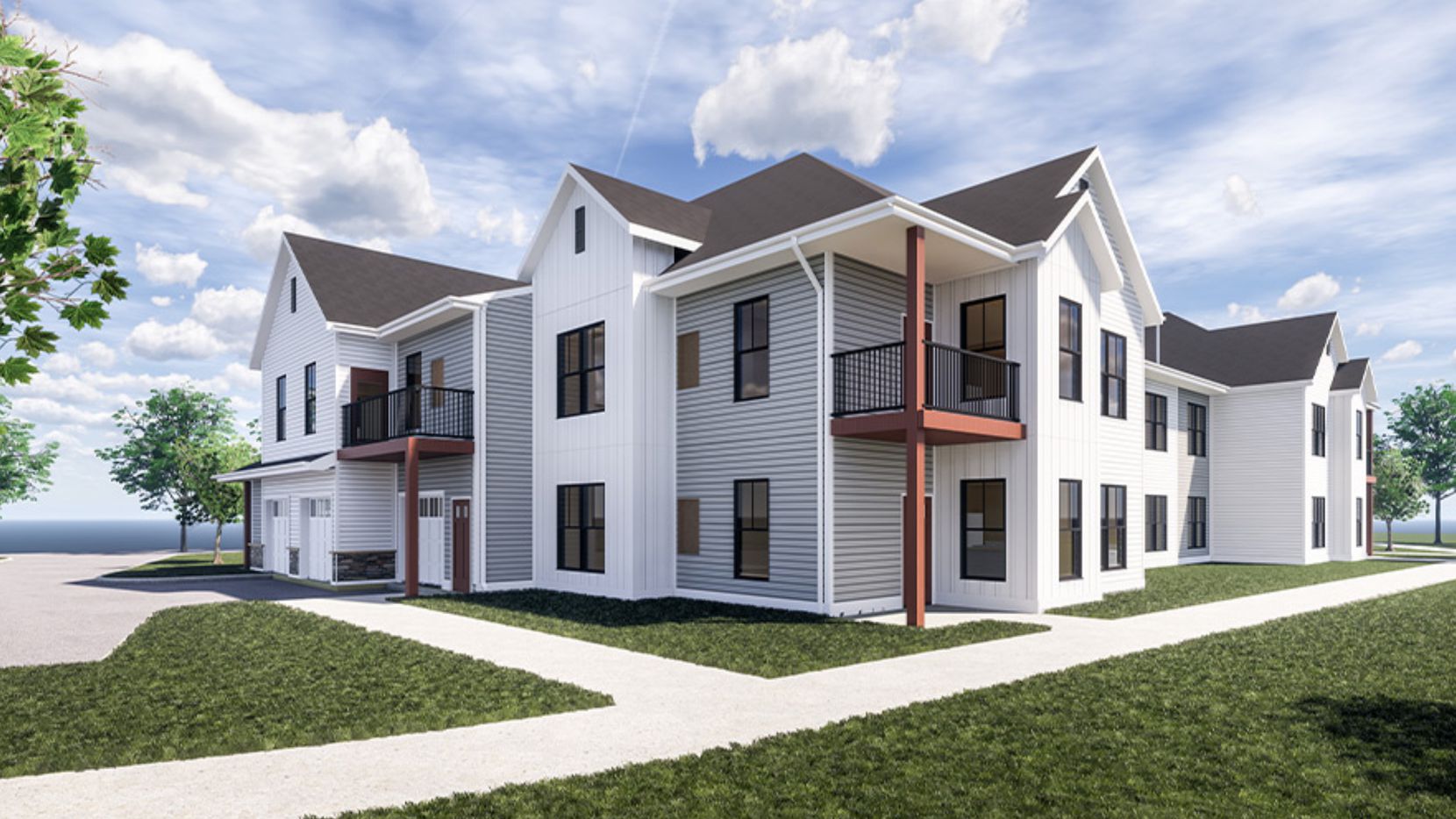PROJECT SPECS:
LOCATION:
Inver Grove Heights, MN
Year Completed:
2023
Size:
48 Acres
Services:
Civil Engineering Construction Staking and Layout Environmental Planning Grading & Drainage Land Use Planning Landscape Architecture Phase I Environmental Site Assessments Planning Regulatory Approvals Site Design, Selection, and Planning Stormwater Management Surveying Utilities / StreetsClient:
Builders Lot Group, LLC
Architect:
NA
Other Partners:
Developer: Builders Lot Group | Contractor: Northern Lines Contracting
Peltier Reserve is a mixed-density residential neighborhood on a 48-acre site south of 70th Street in Inver Grove Heights, MN. The neighborhood will comprise 124 single family lots and a future market-rate multifamily project. The development offers distinctive neighborhood clusters with various housing types, including single-level, multi-level, and two-story homes with attached two to four-car garages and three to five bedrooms. Due to its topography, this neighborhood required a creative approach to design.
Sambatek provided site engineering, environmental, and landscape architecture services. The biggest challenge of this project was the steep terrain across the site, which required each house pad to be custom-graded. Additionally, the site had many old-growth trees that had to be saved. We partnered with AE2S to complete the complex stormwater design. Our team also coordinated with Dakota County and the City of Inver Grove Heights to create sidewalks, trails, and a public park to help enhance the neighborhood. This development strengthens the diversity of residential options in the City of Inver Grove Heights.







