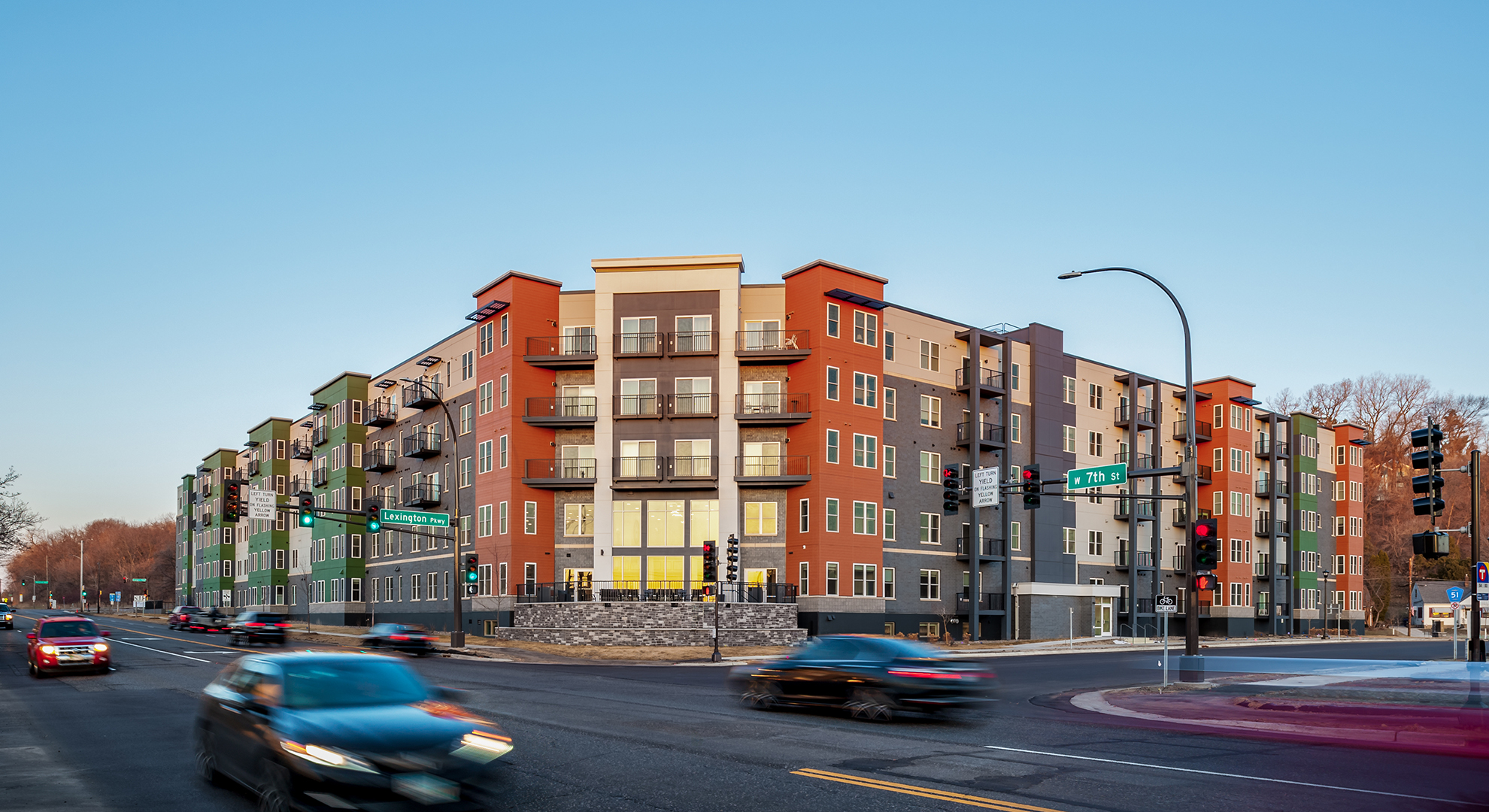PROJECT SPECS:
LOCATION:
Minnetonka, MN
Year Completed:
2019
Size:
200,000 SQURE FEET,
4 STORIES,
147 UNITS
Services:
Civil Engineering Construction Staking and Layout Grading & Drainage Regulatory Approvals Site Design, Selection, and Planning Stormwater Management Surveying Utilities / Streets Water / WastewaterClient:
The Opus Group
Architect:
Architect of Record: Opus AE Group, L.L.C.
Other Partners:
Design Architect: Sperides Reiners Architects
Sambatek contributed to the success of the Orchards of Minnetonka Senior Living project in partnership with Opus Group. Our team provided comprehensive civil engineering and surveying services for this remarkable 4-story, 147-unit building spanning 200,000 square feet, completed in 2019. Situated strategically in Minnetonka, Minnesota, the development offers a complete spectrum of care, including independent living, assisted living, and memory care, conveniently located near major transportation routes.
Working closely with Opus Group, we ensured seamless integration of essential infrastructure and amenities, from site layouts to outdoor recreational spaces. Our expertise in civil engineering and surveying facilitated the realization of this vibrant community environment, enriching the lives of residents and their families. At Sambatek, we take pride in creating spaces that make a meaningful difference in people's lives.
Finance & Commerce Top Projects of 2019: Orchards of Minnetonka
Opus Time Lapse: Orchards of Minnetonka Senior Living Construction Completion







