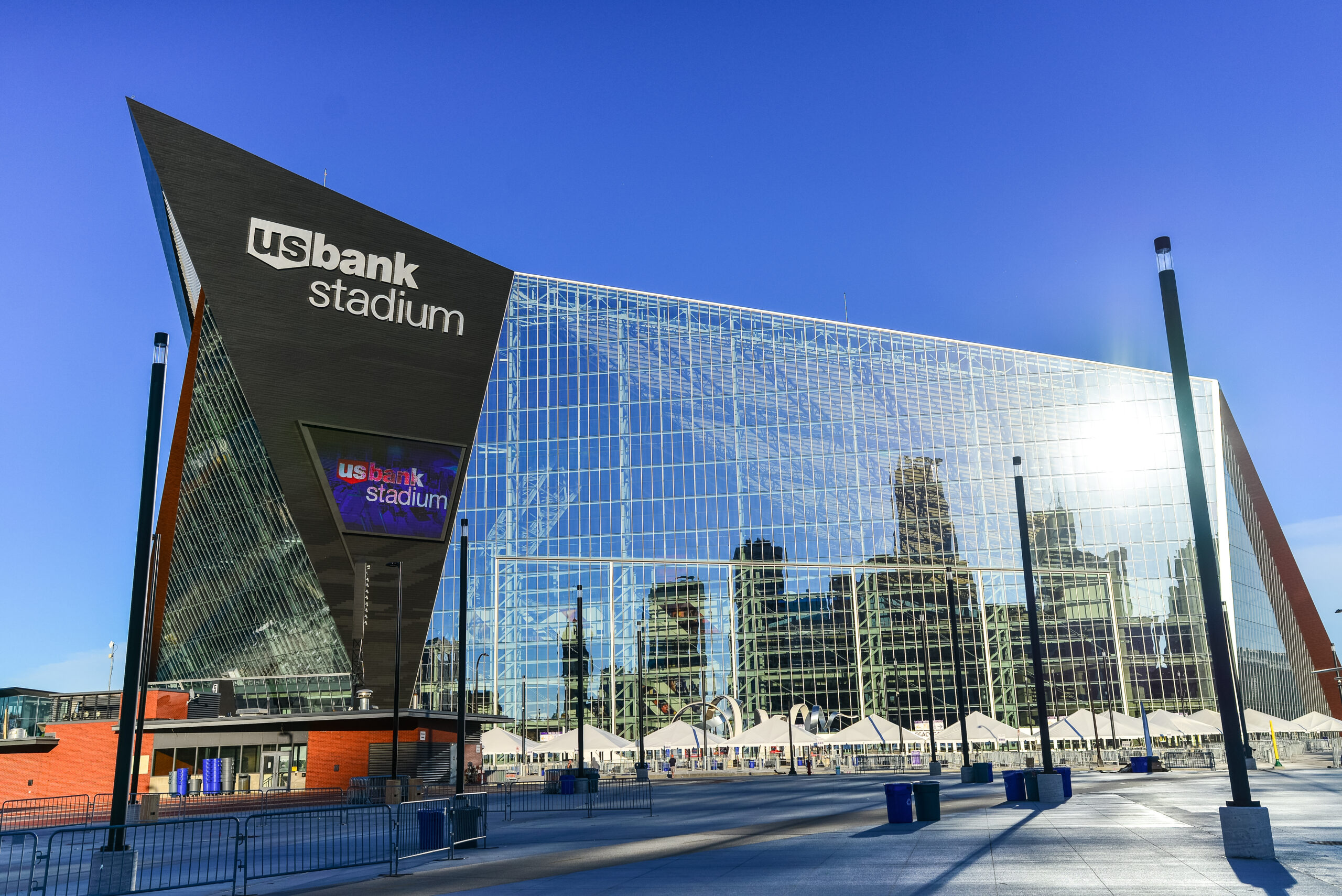PROJECT SPECS:
LOCATION:
Cedar Rapids, IA
Year Completed:
2011
Size:
113,000 Square Feet
Client:
Iowa Army National Guard
Architect:
The Opus Group
Other Partners:
NA
Sambatek was selected as part of the design-build team for this Armed Forces Readiness Center Complex for the Iowa National Guard. The National Guard and U.S. Army Reserve use the facilities to equip, train, and maintain personnel and equipment in preparation for future deployments.
The two-building campus comprises a 113,000-square-foot Armed Forces Reserve Center and a 60,500-square-foot Field Maintenance Shop. The Armed Forces Reserve Center building includes a large drill hall for troop formations and community send-offs, classrooms, office space, troop storage, a weapons simulation lab, vault storage, and ancillary troop training areas. The Field Maintenance Shop building contains 12 state-of-the-art maintenance bays equipped with shop lubes, compressed air, water, and vacuum systems. Vehicle exhaust is provided in each bay, as well as overhead cranes to facilitate repairs.
The project was designed to LEED Gold standards and features an energy-efficient geothermal heating/cooling system, high insulation values, energy-efficient lighting, regional and recycled construction materials, and low emitting materials to promote indoor air quality.
Sambatek developed an innovative, cost-saving stormwater management system for this project.
The project received the Design-Build Institute of America Mid-America Region 2013 Award.







