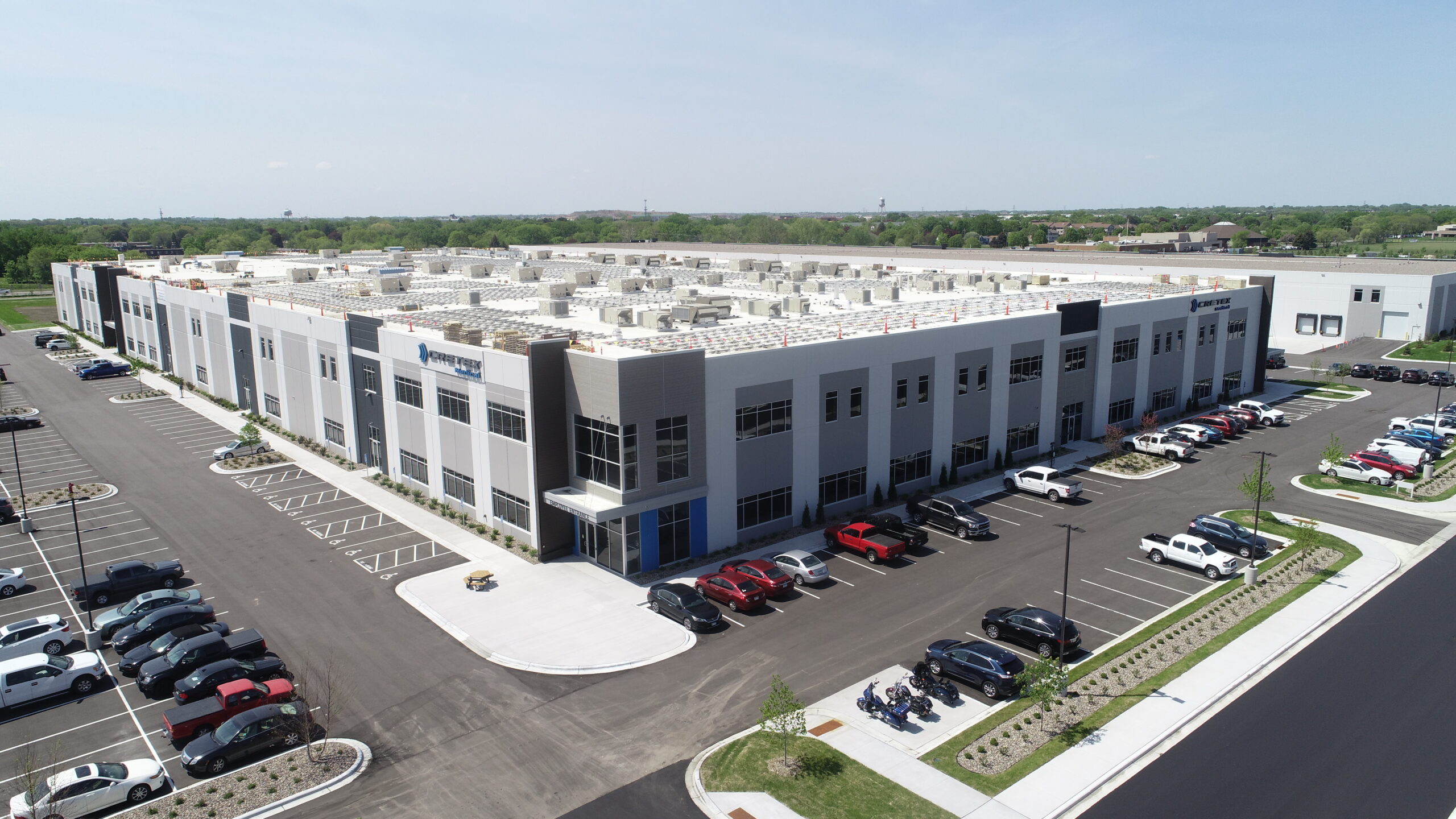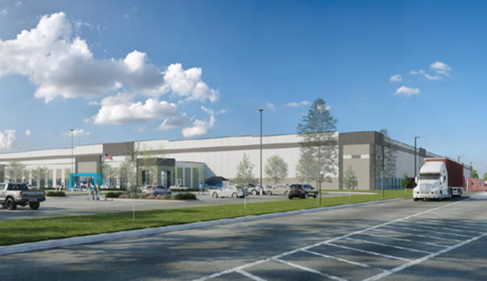PROJECT SPECS:
LOCATION:
Chaska, MN
Year Completed:
2022
Size:
301,000 SQUARE FEET
Services:
Civil Engineering Grading & Drainage Landscape Architecture Permitting Site Design, Selection, and Planning Stormwater Management Surveying Zoning/EntitlementsClient:
Community Asset Development Group
Architect:
Mohagen Hansen Architecture/Interiors
Other Partners:
Oppidan Investment Co.
Sambatek provided development plans for the mixed-use site covering 87.82 acres. The first development phase included the construction of Clover Ridge Drive, and the subsequent phases extended the roadway. Pedestrian connections from pre-existing trails and outdoor areas for public use were also included in the project.
The second phase included mass grading of the overall site and construction of two office warehouse buildings totaling 301,000 square feet.







