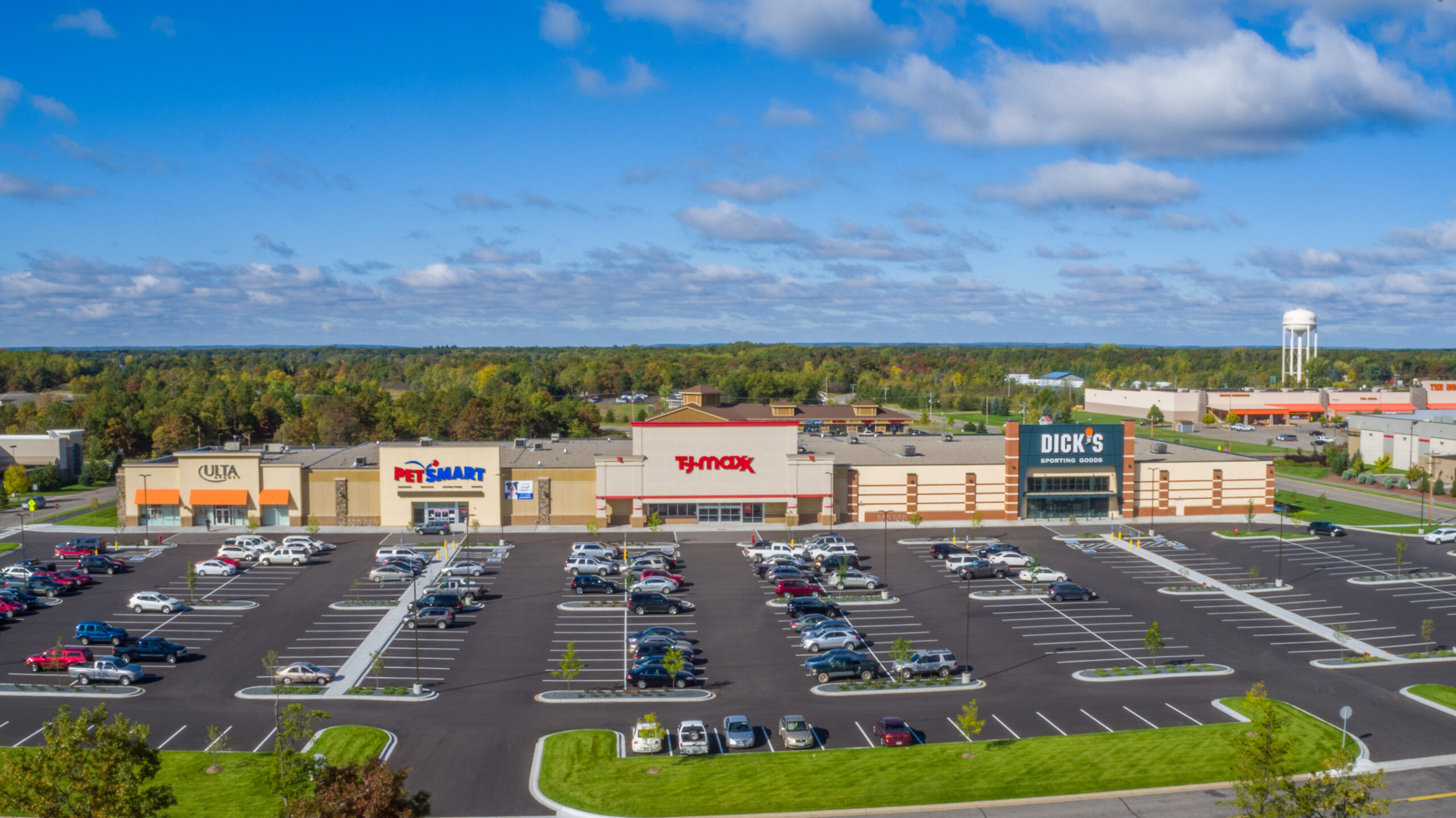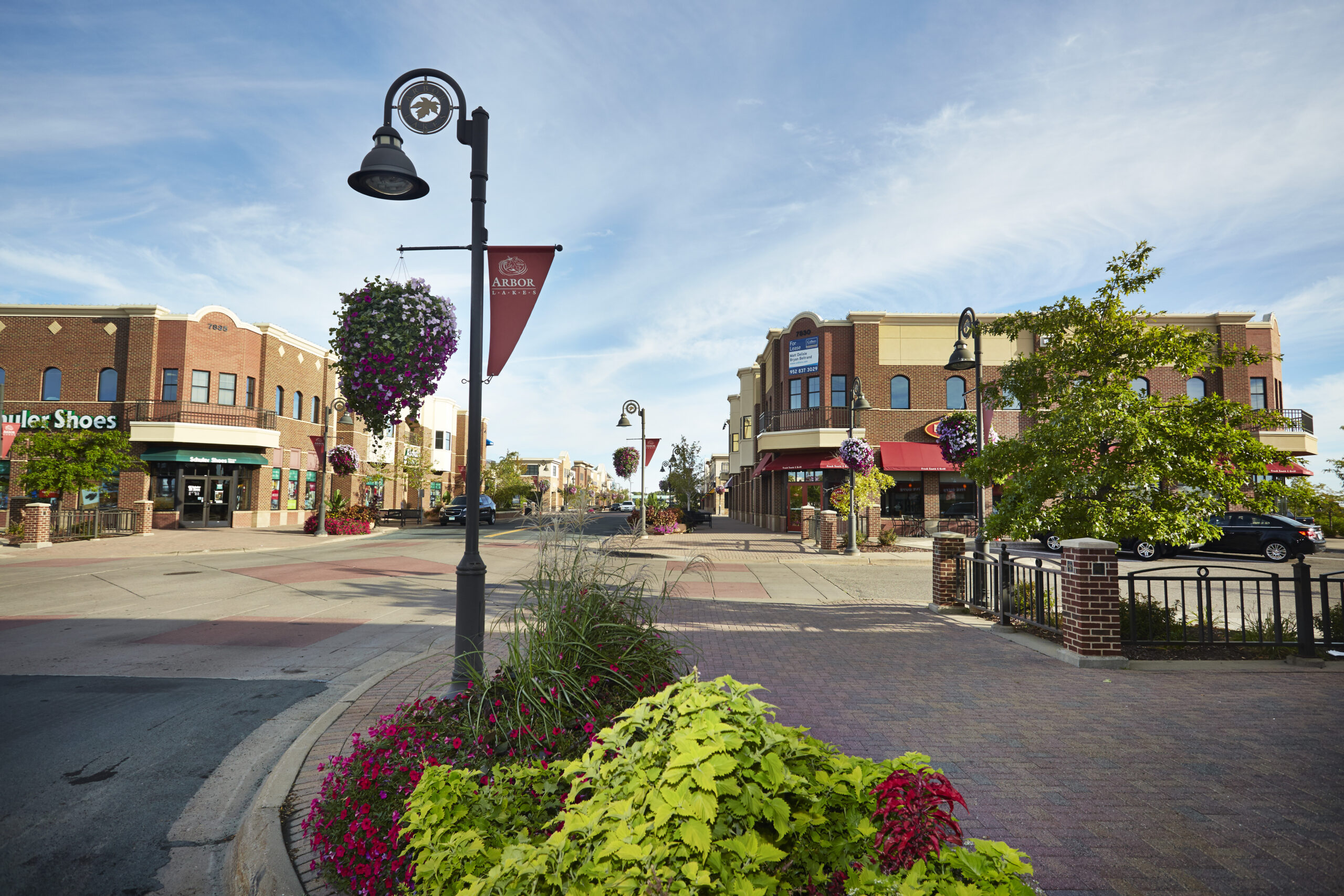PROJECT SPECS:
LOCATION:
Baxter, MN
Year Completed:
2018
Size:
90,0000 Square Feet
Services:
Civil Engineering Construction Staking and Layout Landscape Architecture Planning Site Design, Selection, and Planning Stormwater Management SurveyingClient:
HJ Development
Architect:
Pope Design Group
Other Partners:
Contractor: Bauer Design Build
Central Lakes Crossings is a 90,000 SF multi-tenant retail shopping center located within the partially developed Central Lakes Crossing retail development along Highway 371 in Baxter, Minnesota. This project brought highly desired national retail tenants, including Dick’s Sporting Goods, TJ Maxx, PetSmart, and Ultra Beauty, to the single building footprint. The development includes four-sided architecture that blends the North Woods earth tones with the tenants’ brand colors and extensive landscaping throughout the site. The development and the tenants have been well received by the area residents, who are excited to enjoy the retail shopping opportunities more common in suburban areas.
Sambatek was part of the design team and provided site design, stormwater management, survey and construction staking, and landscape architecture. The design team worked closely with the City and tenant representatives to collaborate their requirements into one unified building design. The result was a retail development that blended well with the already established Central Lakes Crossing shopping experience.







