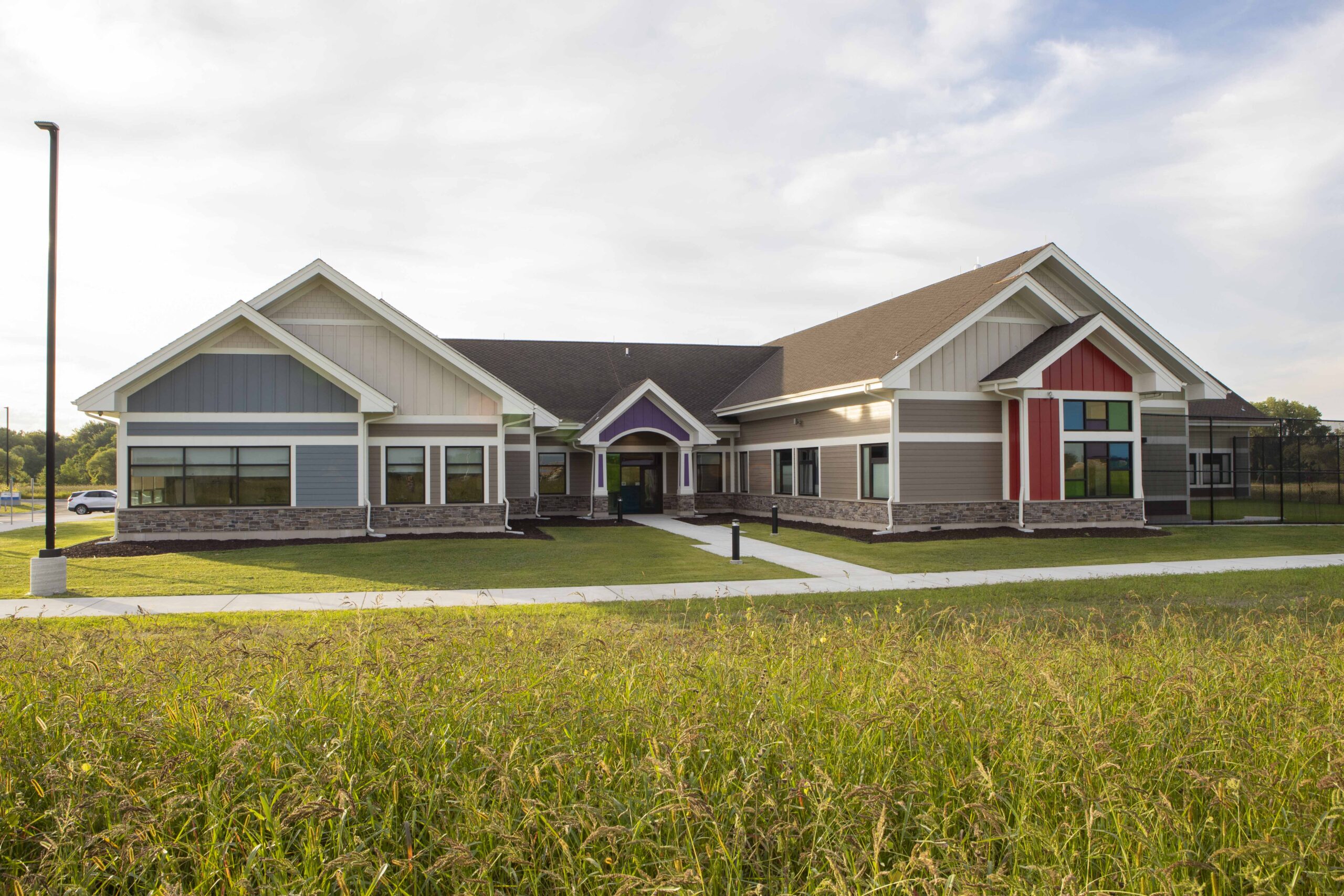PROJECT SPECS:
LOCATION:
Lakeville, MN
Year Completed:
2015
Size:
12,507 SQUARE FEET
4.18 ACRES
Client:
United Properties
Architect:
Mohagen Hansen Architecture Interiors
Other Partners:
Steiner Construction, General Contractor
The Allina Health Lakeville Clinic site plan was designed to preserve the existing wetland in its entirety and to provide the required wetland buffer and building setbacks.
The new state-of-the-art clinic replaced Allina’s aging Lakeville facility. The single-tenant build-to-suit project was delivered from initial site selection to occupancy in under 12 months. The project cost was completed under budget and is operating as planned. This project was extremely successful in that the entire project process, from the design and construction of a turn-key medical building to the occupancy and sale of the building to an investment group, all took place in one year's time!
Sambatek provided civil engineering, environmental services, site design, and landscape architecture for this unique project. Challenges were faced with the wetland and wetland buffers, which occupied 2.62 acres of the 4.18-acre site area. The remaining developable area, 1.56 acres, consisted of an irregularly shaped wedge along Keokuk Avenue. The City of Lakeville also required building setbacks of ten feet (side yard) and 20 feet (rear yard) from the wetland buffer. The 12,507 SF building, 75 parking stalls and three stormwater filtration basins were designed to maximize the available area.
The site plan was designed to preserve the existing wetland in its entirety and to provide the required wetland buffer and the required building setbacks from the buffer. Due to poor soils and high groundwater, infiltration basins were not feasible. Filtration basins were design to provide water quality and rate control. The building boasts a highly sustainable, energy efficient skin.
The exterior building design concept was developed to provide an economical and efficiency solution with regard to the use of materials and locating the building on the site. Brick, EIFS, glass, and architectural metal comprise the building exterior while incorporating the newest energy-efficient design standards for the building skin. The design of a drop-off/pick-up canopy, along with the strategic placement of the mechanical room, trash and roof access, met medical building objectives.







