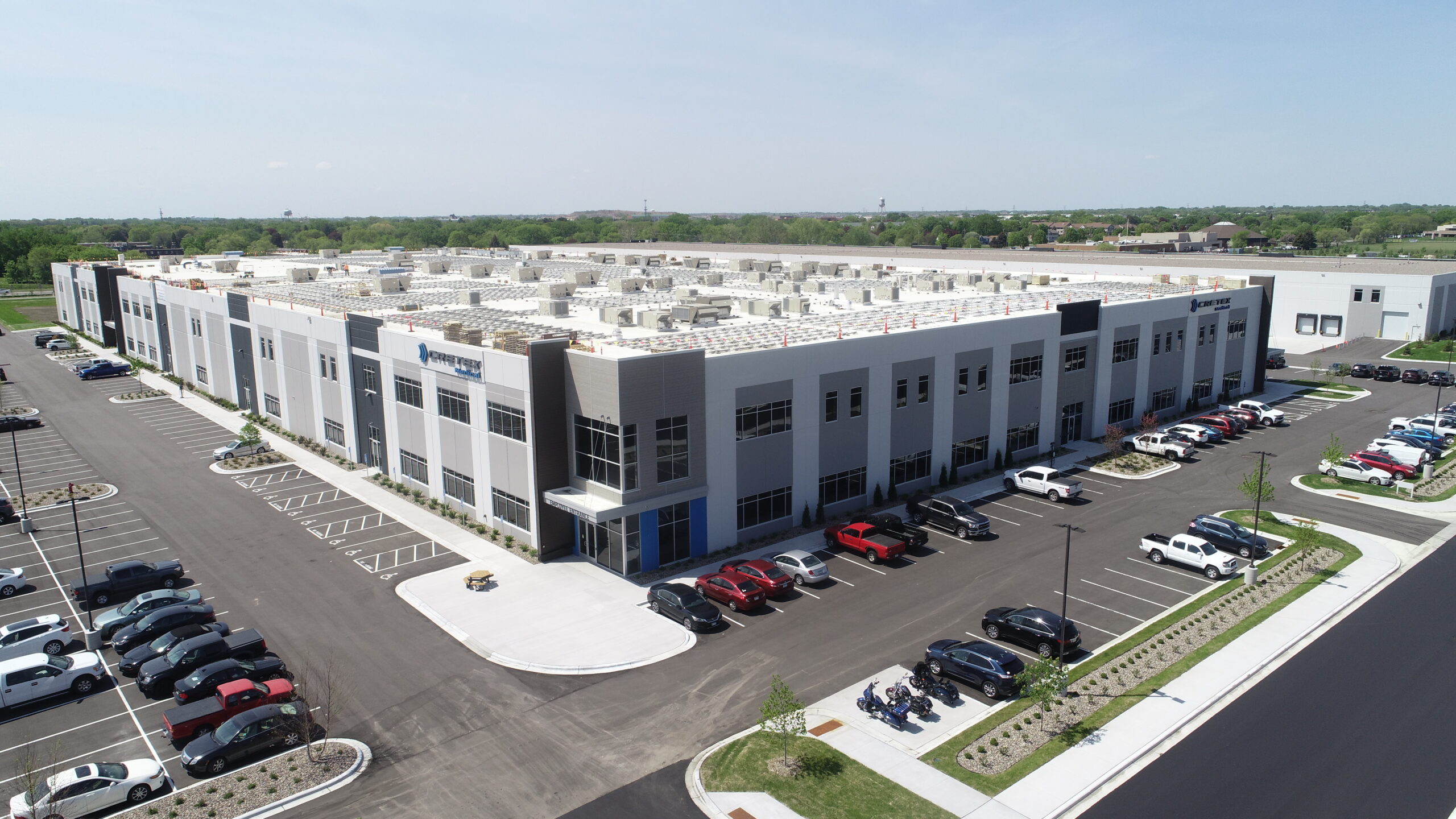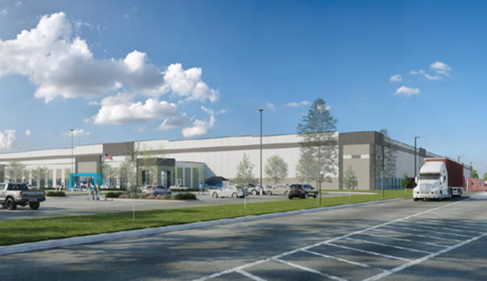PROJECT SPECS:
LOCATION:
Dayton, MN
Year Completed:
2023
Size:
1,000,000 Square Feet
Client:
Clayco, Inc.
Architect:
LJC Architecture PC
Other Partners:
Contractor: Clayco, Inc.
The Cubes at French Lake is the largest speculative industrial project in Minnesota, consisting of 1,000,000-square-feet of warehouse and distribution space, and is also one of the first large-scale cross-dock buildings in the area. Located in Dayton, Minnesota, on the north side of County Road 81 and the new Dayton Parkway interchange at I 94, The Cubes at French Lake will house a range of tenants, from light industrial to large E-commerce users. Formerly known as the French Lake Golf Course, the 67-acre site is now positioned for industrial development to align with the City’s vision for County Road 81.
The sheer size of the French Lake site demonstrates boldness. At 1,000,000 square feet, the project consists of a large cross-dock warehouse, holds a prime location at the new Dayton Parkway interchange with I 94, and allows for service of the nearby core Minneapolis market. The new building will provide tenant space for national or international companies that need to distribute their goods quickly and efficiently throughout the Midwest. The Cubes at French Lake is anticipated to be the first of many similar distribution sites in the area. New distribution centers can also benefit from its prime location to the nearby FedEx distribution site. The project will also generate a significant property tax base with an anticipated $100 million valuation for the City of Dayton that will assist in the City’s future growth plans.
The Cubes at French Lake was reviewed under the State of Minnesota's mandatory environmental review process and found no significant environmental impacts would result from this project. The building’s footprint was built on former farmland and a golf course that consisted of low-quality wetlands. However, these wetlands were mitigated on a 2:1 basis. As a result, the project had a net increase in the new wetland area that has a higher wetland quality than what existed on the site. Additionally, the project provided for significantly improved water quality being discharged to French Lake with on-site stormwater treatment and volume reduction that is being met through a series of on-site treatment ponds.
The Cubes at French Lake site is very large and includes approximately 23 acres of roof area, 27 acres of parking, truck court areas, and over 1/3 mile of public, four-lane roadway. To offset this large amount of new impervious area adjacent to French Lake, Sambatek designed a comprehensive stormwater management plan for the project, which includes on-site basins to control and treat the stormwater runoff so that we not only address agency requirements but also provide an improved stormwater discharge compared to the untreated runoff that occurred from the agricultural land and golf course in the prior uses. The project also included measures to stabilize the steep (2.5:1) slopes at the north side of the project to preserve existing wetlands regulated by the Army Corps of Engineers.
The Cubes at French Lake will positively impact the City of Dayton and the surrounding area in several ways. The project provides a high-quality building to help serve the region's desperately needed distribution needs. Additionally, the facility will provide approximately $100 million in the tax base to help support the City’s anticipated growth in the coming years and provide funding to the local school district. As a result of this project, the corridor was also provided with the construction of the new four-lane Dayton Parkway adjacent to the site. The new parkway connects to County Road 81, ensuring the City's future development possible as Dayton Parkway continues to be extended to the north.






