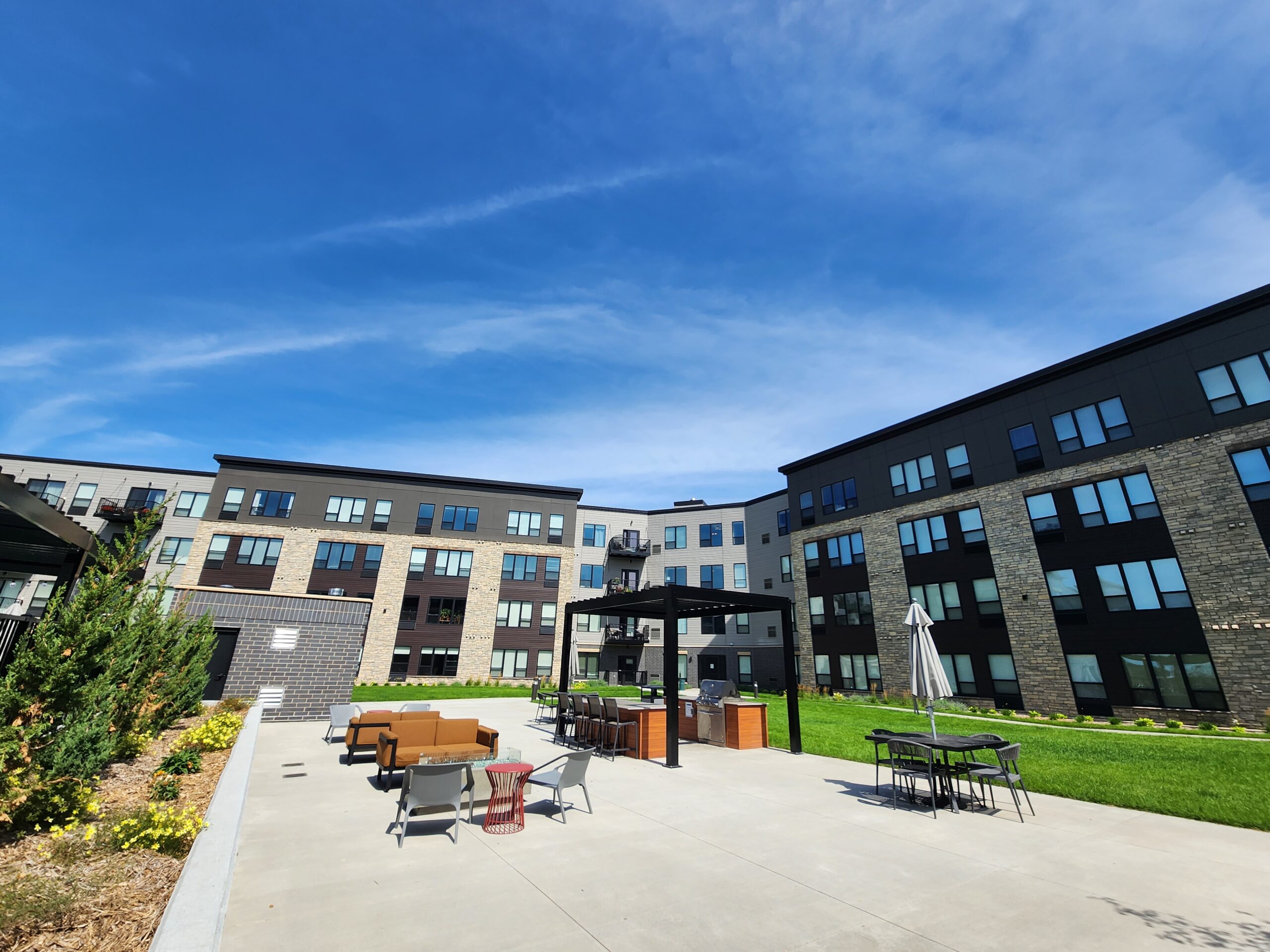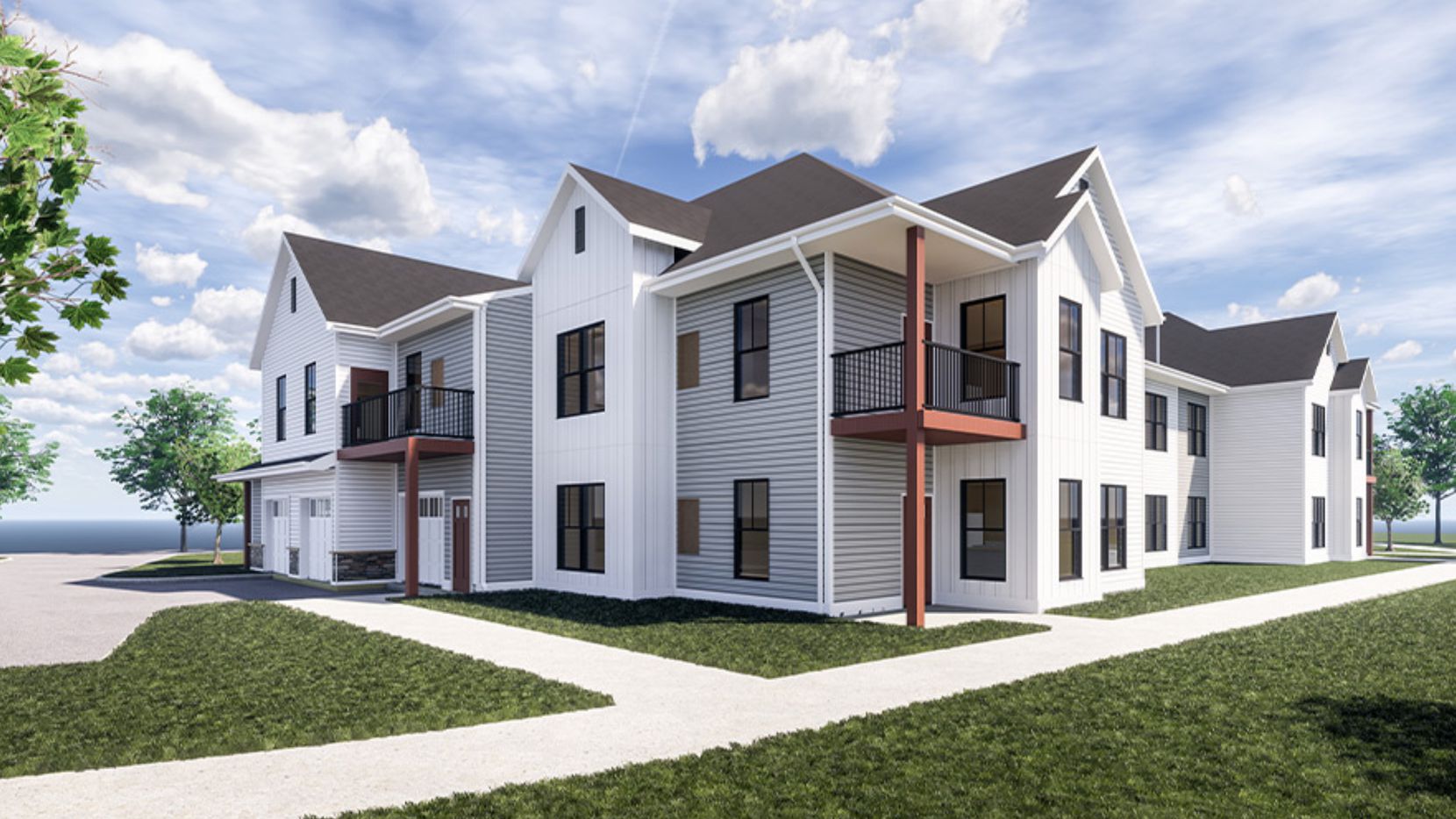PROJECT SPECS:
LOCATION:
Hopkins, MN
Year Completed:
2017
Size:
470,000 square feet
Services:
Civil Engineering Construction Management Landscape Architecture Regulatory Approvals Site Design, Selection, and Planning Stormwater Management Utilities / StreetsClient:
Doran Companies
Architect:
Doran Architecture, LLC
Other Partners:
Associated Mechanical Contractors, Inc., Collins Electrical Construction Co., BKBM Engineers, Inc.,
The Moline is a Transit Oriented Development (TOD) located at the northwest corner of Excelsior Boulevard and 8th Avenue in Hopkins, MN directly across from the SWLRT Downtown Hopkins Station.
Sambatek provided professional engineering and landscape architecture services to Doran Development, LLC for the six-story 241-unit luxury apartment project. In addition to unrivaled amenities, including a second-level terrace pool and sixth-level sky lounge, the development includes a 191-stall indoor heated public parking facility that is owned and operated by Metro Transit and serves the Downtown Hopkins Transit Station. This private-public partnership is a unique TOD opportunity that benefits the developer, the city, and Metro Transit.
Sambatek’s engineering services consisted of site, grading, and utility design. Our design team provided a creative stormwater solution for the project through the design and permitting of an underground stormwater treatment and volume control system located along the entire west side of the project. Due to the limited space between the building foundation and 9th Avenue, our designers worked creatively with the developer, the City of Hopkins, and the Nine Mile Creek Watershed District to provide a unique solution for all the project’s stakeholders. Sambatek’s Landscape Architecture staff worked with the developer in the design of a large rooftop amenity that visually and physically connects the second-floor internal clubroom to the external pool deck – in essence bringing the inside outside. The roof deck is designed with a pedestal paver decking system and is divided into several different spaces to allow the residents to feel comfortable in large or small social settings. It incorporates built-in planters to break up the area, creates intimate spaces, and provides privacy to the patio units. Outdoor grill stations, a bocce ball court, and a putting green were designed to make the most of the large amenity space.







